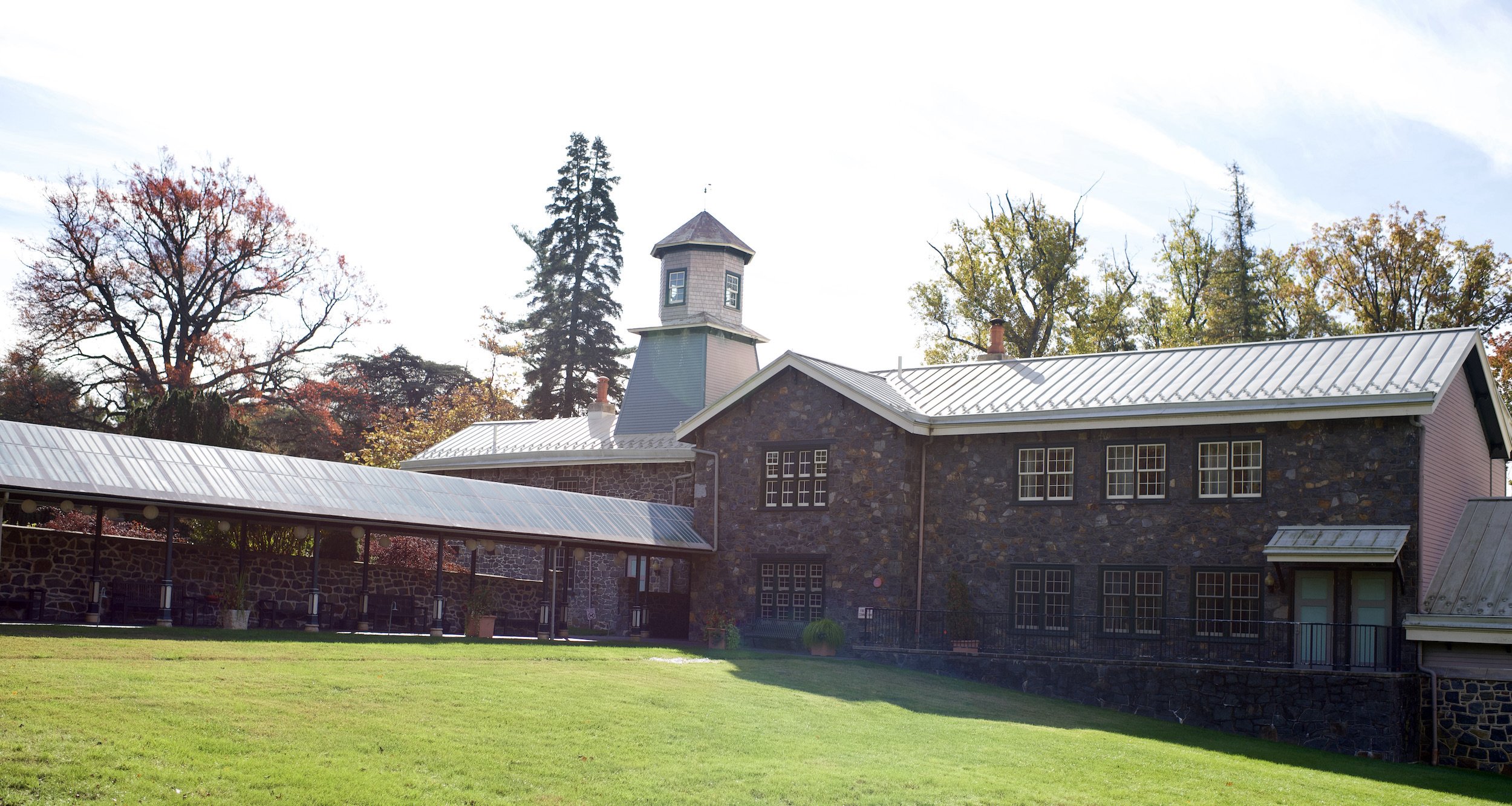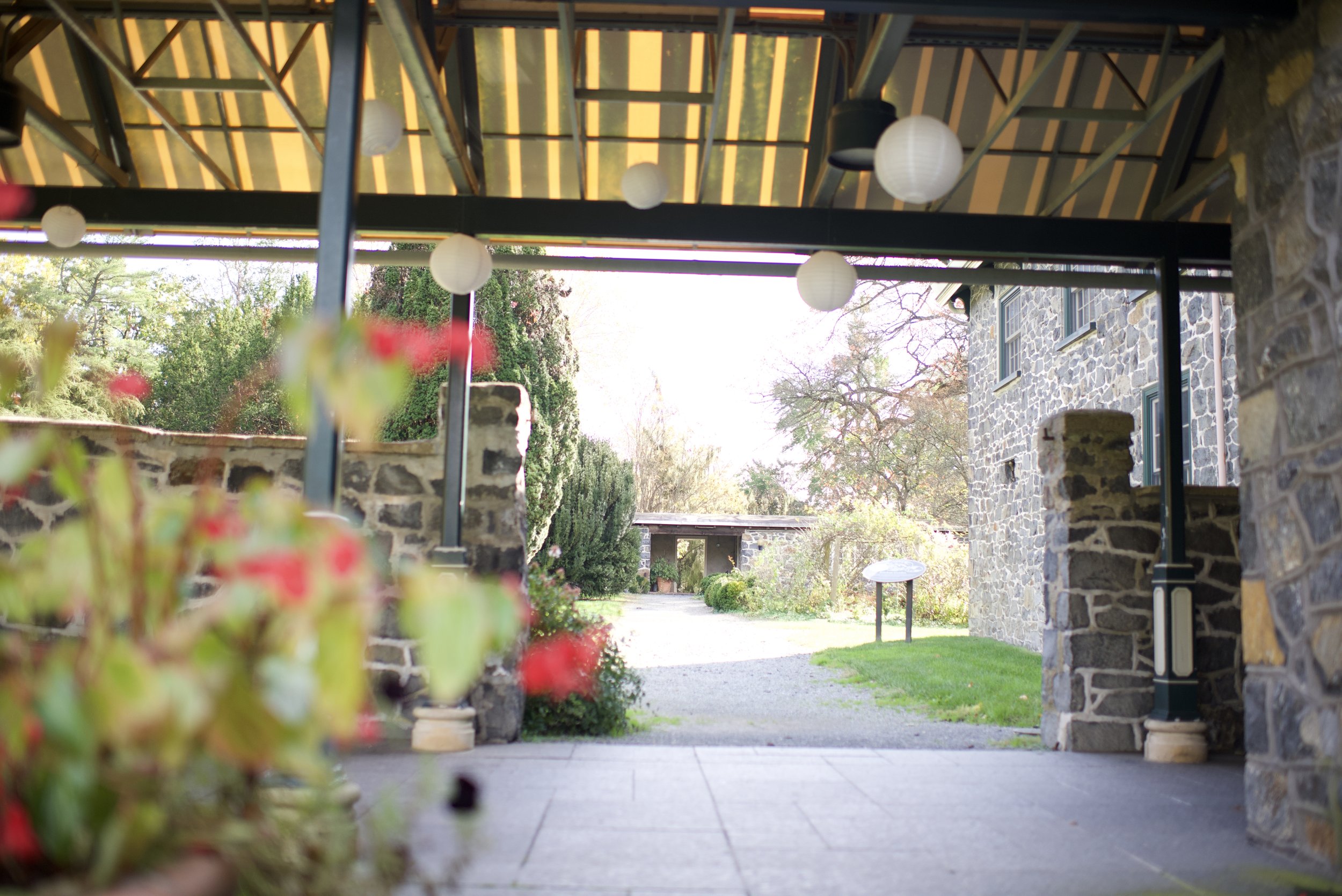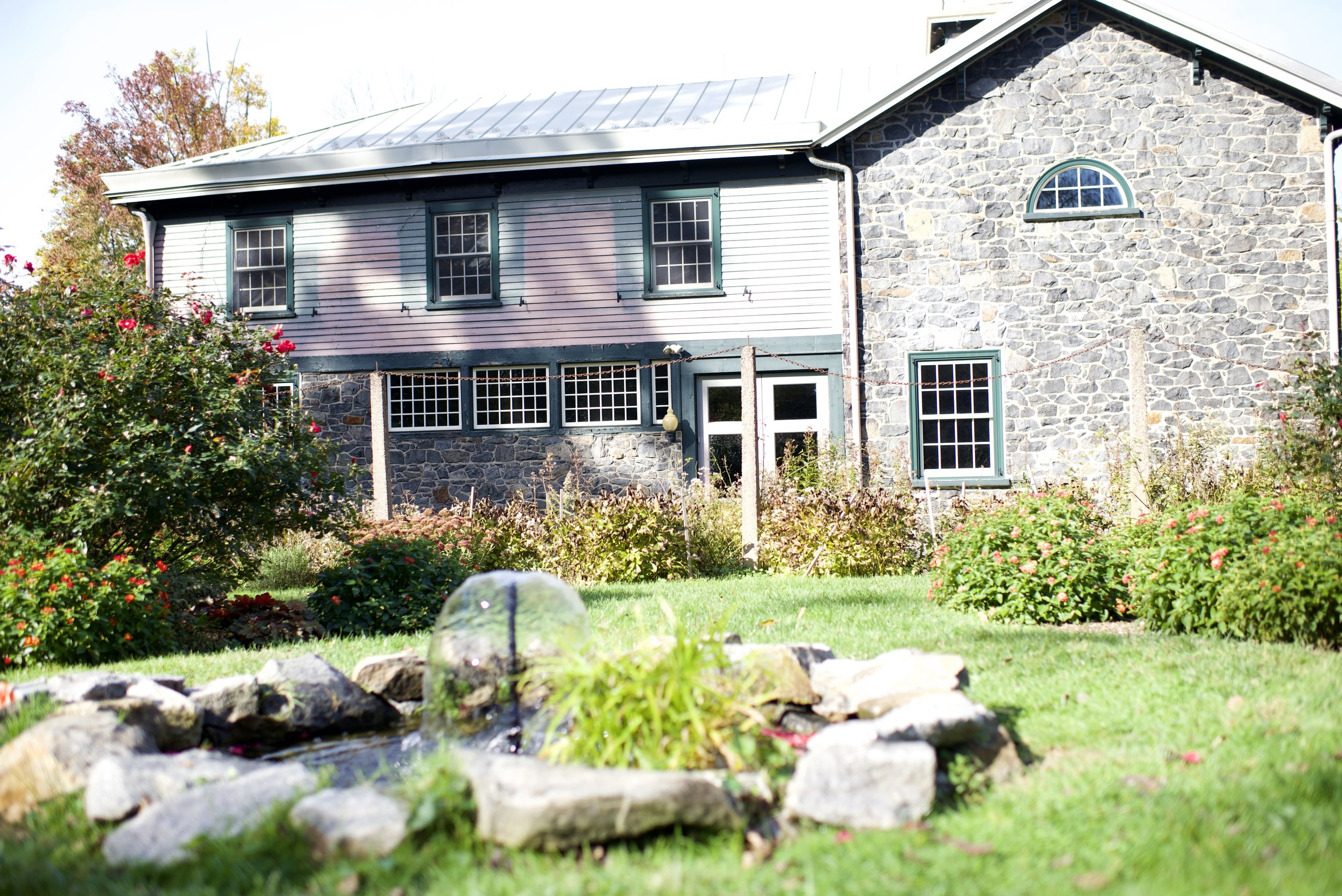
About
Designed by English architect George Williams, Rockwood was completed in 1854. It was built as a retirement home for Joseph Shipley, a Wilmington native who made his fortune as a banker in England. The property possesses sprawling vistas, open lawns and abundant gardens.
Joseph Shipley helped to designed and cultivate Rockwood to be his retirement estate after a 30-year career in banking and trading. In England, and to a lesser extent around a few Eastern cities in America, wealthy families living near their businesses inside long-established urban centers elected to build weekend and summer homes in the rural suburbs. These houses were patterned on the ancient farming estates of a landed aristocracy, before the Industrial Revolution, who drew their income form thousands of acres of agriculture. Those folks would afford a “townhouse” to participate in a social season, and live in their country estate during the growing season, but in the 1800s that all got shifted. Guys like Shipley made their money in industry and used the farm, once about 300 acres, for pleasure-like a big hobby.
The original entrance to the estate, the gate at the porter’s lodge on Shipley Road, would bring carriages up a curving road through a mildly forested (manicured to enhance your view of the trees) path winding up to the mansion. The so-called “Gothic Revival” house, all asymmetric and covered in high steep peaks, was thought to imitate nature and remind people of heaven (like a church steeple pointing to the sky). The estate plan was based on “naturalistic” or “gardenesque” designs that Shipley would have seen while he worked in England. This type of garden design, first popularized in England during the1700s by early landscape architects like Capability brown, emphasized curving walking paths and concealing plant placement to “unveil” surprise views around every corner-these estates were filled with garden follies, artificial ponds, unusual trees and other dramatic additions. This style of garden design was decidedly different than the geometric parterre gardens of continental Europe-a distinction that appealed to the British very much. The six-acre garden that surrounds the house was largely planted by Shipley in the 1850s with a few additions by his family, the Bringhursts, around 1900. As Shipley was an amateur naturalist, this now 170 year old garden was meant to be a careful composition of his botanical specimen collection-like a museum for plants. In this setting, the house was designed with an unusually large number of windows in order to let the idealized natural surroundings permeate the home. The conservatory, perhaps the oldest continually used attached example in America, is the most important example of this relationship.


